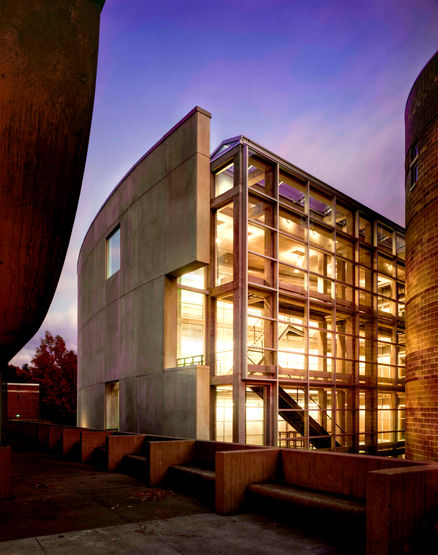top of page
SUNY FREDONIA - REED LIBRARY FREDONIA, NY
The Reed Library is one of the most recent projects that PKSB has designed for the State University of New York campus at Fredonia. Since 1970, PKSB has functioned as the campus architect and planner to update and expand the original master plan by I.M. Pei and Partners that was completed in 1962. The academic core and dormitory quadrangles were completed by that office, while all subsequent design and construction has been the responsibility of PKSB. These projects include Steele Hall, Mason Hall, and the Reed Library.
PKSB’s design for the Reed Library focuses on the sculptural aspects of this freestanding addition to create a distinct identity for the building while forging a visual coherence between the two contrasting vocabularies of the campus: original brick structures built in the 1920s and the core of buildings designed by I. M. Pei & Partners.
A curved concrete wall mirrors Pei’s sweeping façade on one side, complementing the original one-story library by reinforcing its gestures, massing and materials. On the other side, the addition’s four-story brick façade pays respect to the older buildings of the campus by creating an intimate courtyard incorporating two of the brick structures. The interior circulation core of the addition is articulated as a glass atrium that connects inside to outside, and presents a bold, contemporary statement at the juncture of the new building.
The new entry sequence forms an interrelationship between the two campuses that is readable at both the formal and practical levels. This procession is mediated by an arch that is chiseled into the brick façade of the addition facing the older part of the campus. Beyond this arch, the addition’s materials and massing gradually introduce a different architectural language that signifies a formal change. A concrete block cylinder housing the rare book collection creates a transition from brick to concrete, and the addition’s arc provides a visual cue to Pei’s emerging imagery. A new entry pavilion creates a grand entrance to the library complex that blends the two structures in a functional and ceremonial way.
Awards:
1995 American Institute of Architects New York State Award for Design Excellence
1991 Concrete Reinforcing Steel Institute Design Award XI
bottom of page







